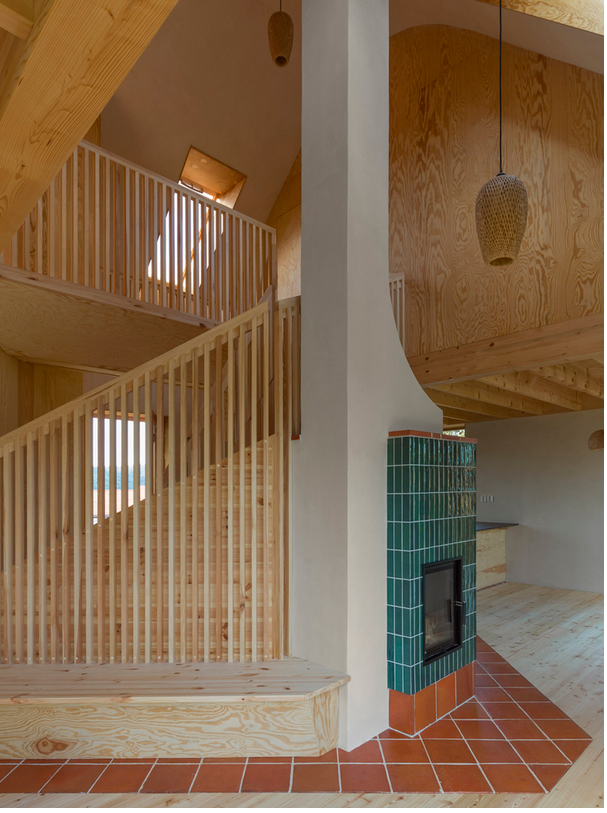Fusing local heritage and contemporary spatial dynamics, Casa De Mi Luna nestles into the scenic landscape of a nature reserve in the Czech Republic. Designed by Martin Zizka of Studio Circle Growth, the residence provides an idyllic retreat for an Argentinian-Czech family seeking respite from the bustle of Prague.
The space blends with the region’s local vernacular by way of both form and materiality. The house has a simple symmetrical gable roof, rounded eaves, terracotta roof tile, lime render, and local larch. Meanwhile, the interiors are dominated by wood and earth, with soft touches of traditional blue, green and terracotta tiles.
 The ground floor finds structure through a segmented staircase which curves upwards into the double-height second-floor landing. Two symmetrically poised rooms on this second level, boasting east and west orientations, feature arched ceilings as…
The ground floor finds structure through a segmented staircase which curves upwards into the double-height second-floor landing. Two symmetrically poised rooms on this second level, boasting east and west orientations, feature arched ceilings as…
Read full article originally published on naturalbuildingblog.com

