According to the architect the refuge for Hodei Studio is the first in a network of shelters to be established in a protected area of olive groves in Tarragona, Spain.
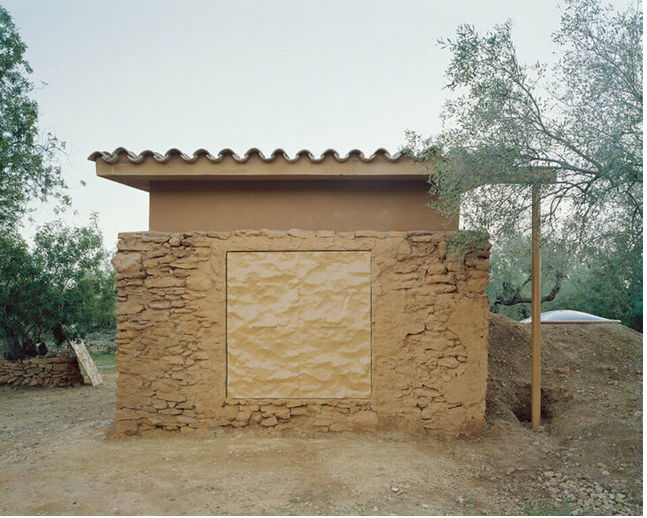 They used several camouflaging strategies for the refuge. The walls are a mixture of lime, water, and earth, while the openings are covered with metal sheets that imitate natural stone.
They used several camouflaging strategies for the refuge. The walls are a mixture of lime, water, and earth, while the openings are covered with metal sheets that imitate natural stone.
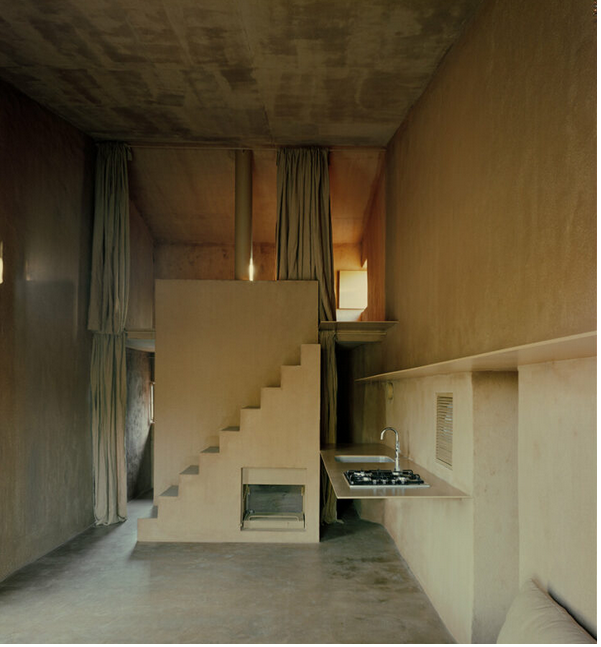 Stepping inside the shelter, a main chamber on the ground floor is 2.7 by 9 meters (9 ft. by 30 ft.), expanding through a series of underground galleries that serve as water, food, energy, and waste storage.
Stepping inside the shelter, a main chamber on the ground floor is 2.7 by 9 meters (9 ft. by 30 ft.), expanding through a series of underground galleries that serve as water, food, energy, and waste storage.
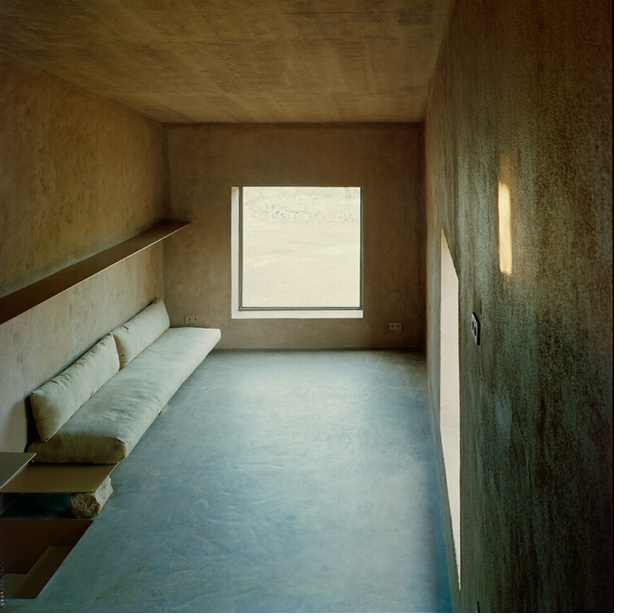 Complementing these features are two bedrooms (one downstairs and one upstairs).
Complementing these features are two bedrooms (one downstairs and one upstairs).
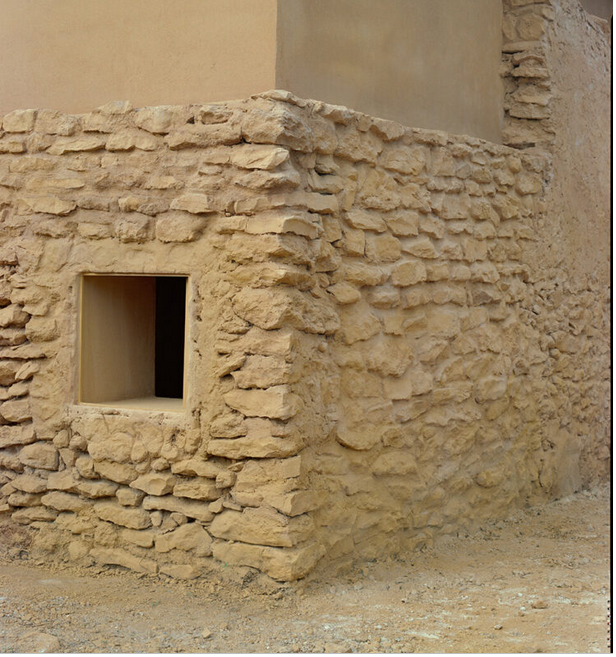 They say, “Our Refugio does not have doors, it has curtains, which allow us to feel and see the fluidity of the space through the wind.“
They say, “Our Refugio does not have doors, it has curtains, which allow us to feel and see the fluidity of the space through the wind.“
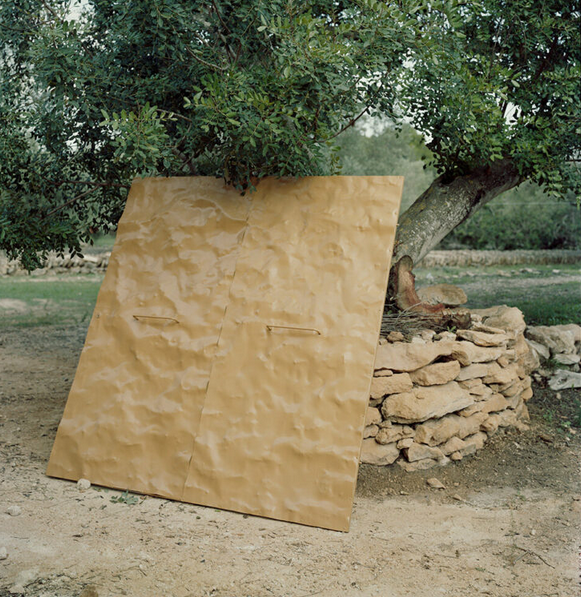 You can read the original article at www.designboom.com
You can read the original article at www.designboom.com
Read full article originally published on naturalbuildingblog.com

